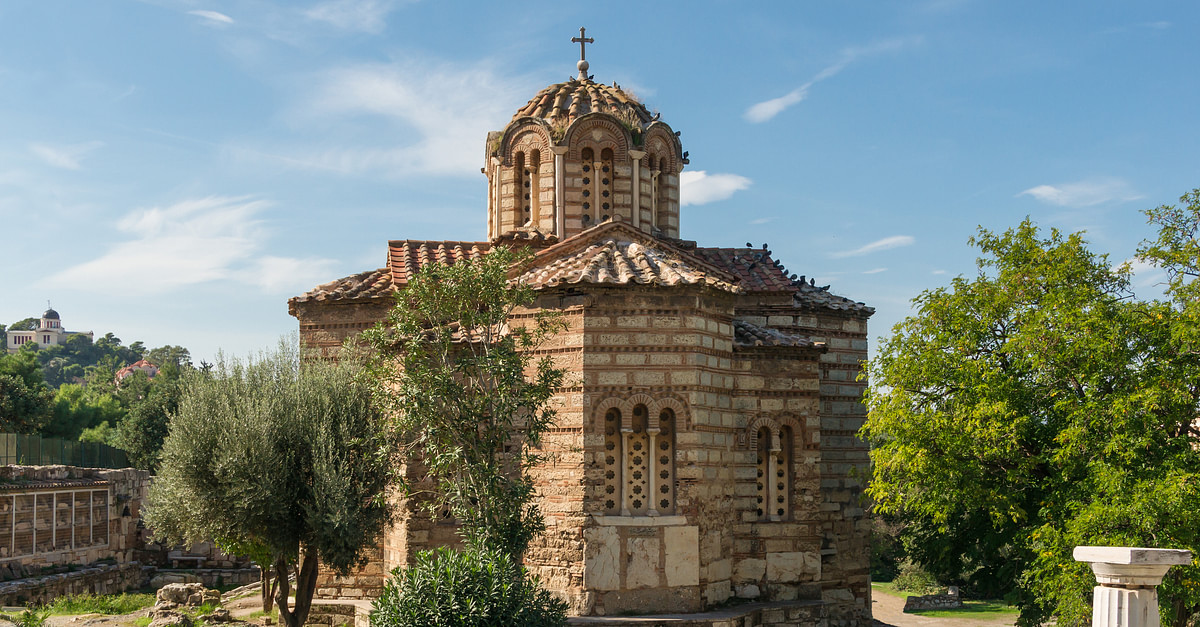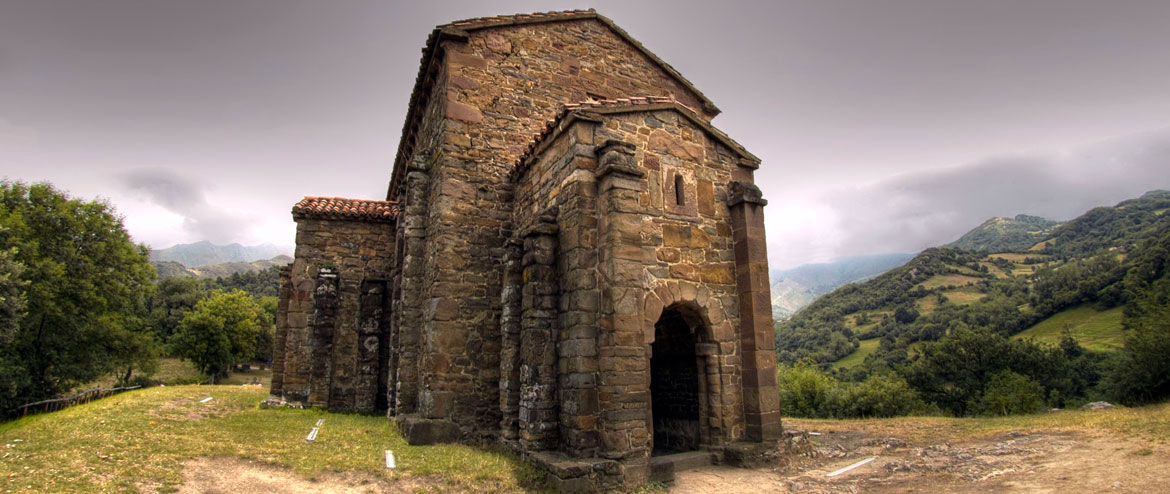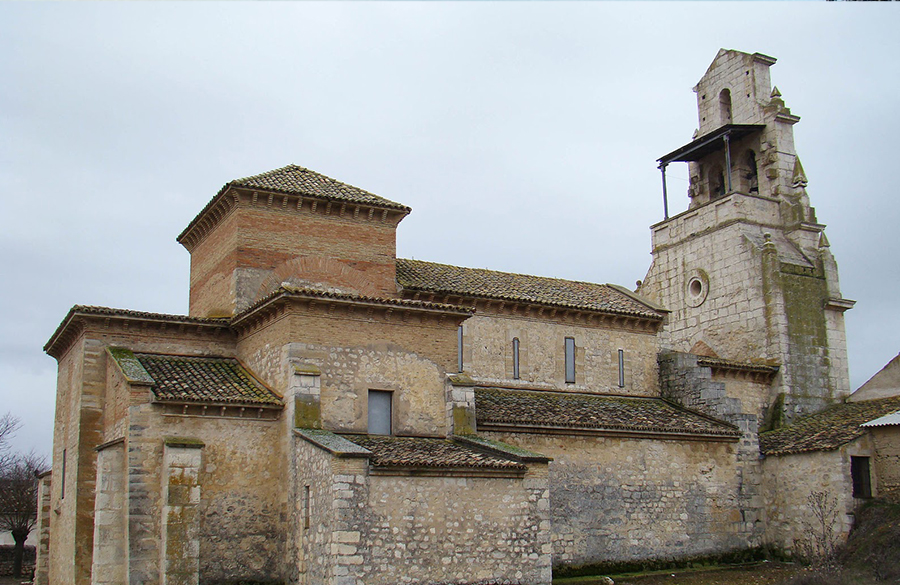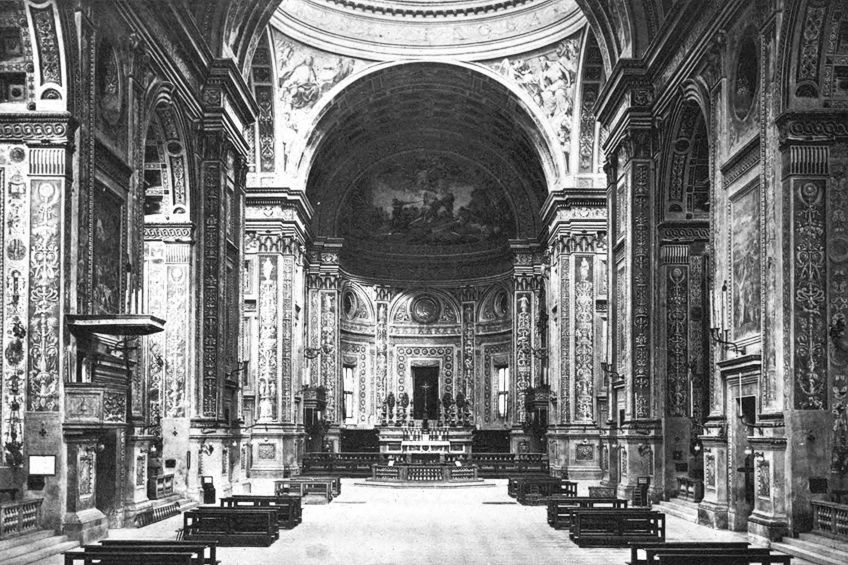Byzantine Architecture :

The architecture of the Byzantine Empire (4th – 15th century CE) continued its early Roman traditions but architects also added new structures to their already formidable repertoire, notably improved fortification walls and domed churches. There was, as well, a much greater concern for the interiors of buildings rather than their exteriors. Christianity influenced developments such as the conversion of the secular basilica into a magnificent church with an impressive domed ceiling. Byzantine buildings, in general, continued to employ the Classical orders but became more eclectic and irregular, perhaps originally because old pagan buildings were used as quarries to provide eclectic stone pieces for new structures. This emphasis on function over form is a particular aspect of Byzantine architecture, which blended influences from the Near East with the rich Roman and Greek architectural heritage. Byzantine architecture would go on to influence Orthodox Christian architecture and so is still seen today in churches worldwide.
High middle ages pre romanesque :

Pre-Romanesque art and architecture is the period in European art from either the emergence of the Merovingian kingdom in about 500 AD or from the Carolingian Renaissance in the late 8th century, to the beginning of the 11th century Romanesque period. The term is generally used in English only for architecture and monumental sculpture, but here all the arts of the period are briefly described.
The primary theme during this period is the introduction and absorption of classical Mediterranean and Early Christian forms with Germanic ones, which fostered innovative new forms. This in turn led to the rise of Romanesque art in the 11th century. In the outline of Medieval art it was preceded by what is commonly called the Migration Period art of the “barbarian” peoples: Hiberno-Saxon in the British Isles and predominantly Merovingian on the Continent.

In most of western Europe, the Roman architectural tradition survived the collapse of the empire. The Merovingians (Franks) continued to build large stone buildings like monastery churches and palaces.
The unification of the Frankish kingdom under Clovis I (465–511) and his successors, corresponded with the need for the building of churches, and especially monastery churches, as these were now the power-houses of the Merovingian church. Two hundred monasteries existed south of the Loire when St Columbanus, an Irish missionary, arrived in Europe in 585. Only 100 years later, by the end of the 7th century, over 400 flourished in the Merovingian kingdom alone. The building plans often continued the Roman basilica tradition.

Many Merovingian plans have been reconstructed from archaeology. The description in Bishop Gregory of Tours’ History of the Franks of the basilica of Saint-Martin, built at Tours by Saint Perpetuus (bishop 460–490) at the beginning of the period and at the time on the edge of Frankish territory, gives cause to regret the disappearance of this building, one of the most beautiful Merovingian churches, which he says had 120 marble columns, towers at the East end, and several mosaics: “Saint-Martin displayed the vertical emphasis, and the combination of block-units forming a complex internal space and the correspondingly rich external silhouette, which were to be the hallmarks of the Romanesque”.
Islamic Architecture:

Islamic architecture can be found primarily in Arab States and Muslim-majority countries around the world, as well as in European countries with Arab or Islamic histories, such as Spain and Portugal.
Islamic architecture is a centuries-old category of architecture that is rooted in the principles of Islam. The striking sculptural forms and often dazzling ornamental detail that characterizes Islamic buildings include some of the most awe-inspiring built structures on Earth.
History of Islamic Architecture
Islamic architecture refers to a style of architecture that was created as a physical manifestation of the principles of Islam by the Mohammedan (people of Islamic faith) in the 7th century, a tradition that continues to the present day. The building that is most frequently associated with Islamic architecture is the mosque, or Muslim place of worship. But Islamic architecture encompasses both secular and religious buildings, including everything from large-scale mosques, fortresses, palaces, tombs, and public buildings such as schools to smaller-scale structures including fountains, public baths, and domestic structures.
Early Islamic architecture was influenced by existing styles such as Roman, Byzantine, and Persian architecture. As Islamic architecture spread from the Middle East throughout the world, specifically to places such as Asia, it was influenced by Chinese and Mughal architecture. Islamic-esque architecture in parts of Europe is a version of Islamic architecture that was developed by the North African Muslims who conquered the Iberian Peninsula and many surrounding Western Mediterranean islands and developed the style over hundreds of years of reign. Many prominent examples of this style can be found in Spain. In the mid-19th century, a revival movement included the work of Catalan architect Antoni Gaudi, whose work was highly influenced by Islamic style in Spain.
Key Characteristics of Islamic Architecture

Minarets
Towering spires with interior staircases and small windows, minarets are striking to look at and serve an integral function, calling Muslims to prayer five times a day.
Domes
Islamic architecture features domes placed on structures called pendentives that make it possible to fit a round dome on a rectangular or square room. Pendentives are often decorated with mosaic tiling.
Muqarnas Vaulting
Resembling a honeycomb or stalactite pattern, elaborate muqarnas vaulting adds a textural and monochromatic touch to the ceilings of often intricately and colorfully tiled interiors.
Arches
Horseshoe (or keyhole); pointed (precursor to Gothic); scalloped multifoil; and ogee-style arches.
Ornamental Details
Islamic decoration often includes multi-colored mosaic tiling featuring repeated patterns and non-figurative geometric or vegetal motifs and patterns such as the arabesque. It also typically includes the use of Arabic calligraphy scripts, such as passages from the Qur’an. Another striking feature is mashrabiya, or wood lattice work, that is used on windows for privacy and climate control and sometimes used in a modern context as a purely decorative element or option for dividing interior spaces. Other decorative elements of Islamic design include wall paintings; stucco sculpture and wall panels; and decorative woodwork.
Outdoor Elements
Islamic architecture often features gardens; walled interior courtyards; open hypostyle halls held up by columns; and vaulting.
Renaissance Architecture:
/GettyImages-1210659789-e0c4b070626140a4af0f6016ff24b0ba.jpg)
Renaissance Architecture is a style of architecture that emerged in early 15th-century Florence, Italy. Ushering in a revival of ancient Greek and Roman Classical architectural forms, it supplanted the prevailing Gothic medieval aesthetic.
What Is Renaissance Architecture?
Renaissance architecture refers to the influential style of building that emerged in Florence, Italy around 1400 and spread throughout Europe over the next two centuries. Marked by a revival of ancient Classical forms, this important architectural movement produced some of the world’s most treasured monuments to civilization.
The Renaissance (“rebirth”) spanned two centuries, encompassing not only architecture but art and human ideals, producing multi-disciplinary giants including Leonardo da Vinci and Michelangelo. The lasting cultural legacy of the Renaissance makes it one of the most transformative periods in western history.

Key Characteristics of Renaissance Architecture
- Focus on classical notions of beauty based on proportion and symmetry mixed with a humanist perspective on architecture
- Renaissance architecture strove to create harmony between humans and mathematical proportions by creating a human-scale classical geometry
- Characterized by square, symmetrical building plans
- Exteriors typically featured ashlar masonry
- Employed the use of Classical elements such as domes, columns, pilasters, lintels, arches, and pediments in an orderly and repetitive fashion, adapted to then contemporary purposes
- Use of Roman orders of Doric, Ionic, Corinthian, Tuscan, and Composite columns
- Early Renaissance buildings focused on bringing in air and light, which was also a nod to the dawning of Renaissance ideals and thought
Baroque period:

Baroque architecture is a style that emerged in Italy in the late-16th century.
It was a more theatrical version of Renaissance architecture, with dramatic lighting and colour, illusory effects such as trompe l’oeil, and designs that played games with architectural features, sometimes leaving them incomplete.
Its buildings typically include central towers, domes, portico or other central projections in the main façade. As Baroque architecture coincided with European colonialism, it can be seen throughout much of the world; and in some regions, notably Germany and colonial South America, it lasted until the 18th century.
History :
Baroque developed in the Counter-Reformation period, when the Catholic Church needed to reassert its waning influence across Europe in the face of the Protestant Reformation. One way of attracting new followers was to create overtly emotional and sensory displays in art and architecture. Church architecture appealed as much to the emotions as to the intellect of the faithful, attempting to persuade them into unconditional loyalty to the church. Approaching and entering a church became a symbolic, sensorial and mysterious experience.
While initially finding form in church and cathedral design, the style was later used as a visual demonstration of absolutist regimes in the form of elaborate royal palaces.
The late Baroque style is often referred to as Rococo or, in Spain and Spanish America, as Churrigueresque.
Style and characteristics:
Baroque architecture is characterised by dynamic designs and complex architectural plan forms; intended to heighten feelings of motion and sensuality, and frequently based on the oval. There is often a mixture of the repetition, break-up and distortion of Renaissance classical motifs.
Common elements include:
- Grandeur.
- Contrast.
- Curves and twists.
- Rich surface treatments.
- Gilded statuary.
- Bright colours.
- Vividly painted ceilings.
- Fragmented or deliberately incomplete elements.
- Large-scale frescoes.
- Dramatic central projections on an external façade.
- Use of plaster or stucco, marble or faux finishing.
- Illusory effects such as trompe l’oeil.
- Pear-shaped domes (more common in Eastern Europe baroque).
Neoclassical architecture :
:max_bytes(150000):strip_icc()/GettyImages-603028642-8a33080709d24abf9231676851c5a526.jpg)
Neoclassical architecture, also known as neoclassicism, emerged in the mid-18th century as a reaction to Rococo. Derived from Palladian architecture, it has references to classical Greek and Roman architecture. Unlike Classical revivalism however, neoclassical architecture tends to draw upon the logic of entire Classical volumes rather than just reusing parts.
The characteristics of neoclassical architecture include the grand scale of the buildings, the simplicity of geometric forms, the Greek (particularly Doric) detailing, dramatic columns, and blank walls. By emphasising the simplicity of the wall and its flat, planar quality, as well as the separation of elements, the style was seen as a reaction to the more lavish excesses of Rococo.
The flatter projections and recessions had different effects on light and shade, and sculptural bas-reliefs were flatter and often framed in friezes, tablets or panels. These and other individual features were isolated and ‘complete in themselves’, rather than being integrated with other features.
The emergence of neoclassical architecture dates back to the 1750s, and was widespread across the United States and Europe. In particular, the city of St. Petersburg built a large number of neoclassical buildings under the reign of Catherine II. Similarly, British architecture came to be dominated by neoclassicism by the turn of the 19th century, with the work of architects such as Robert Adam and John Soane.