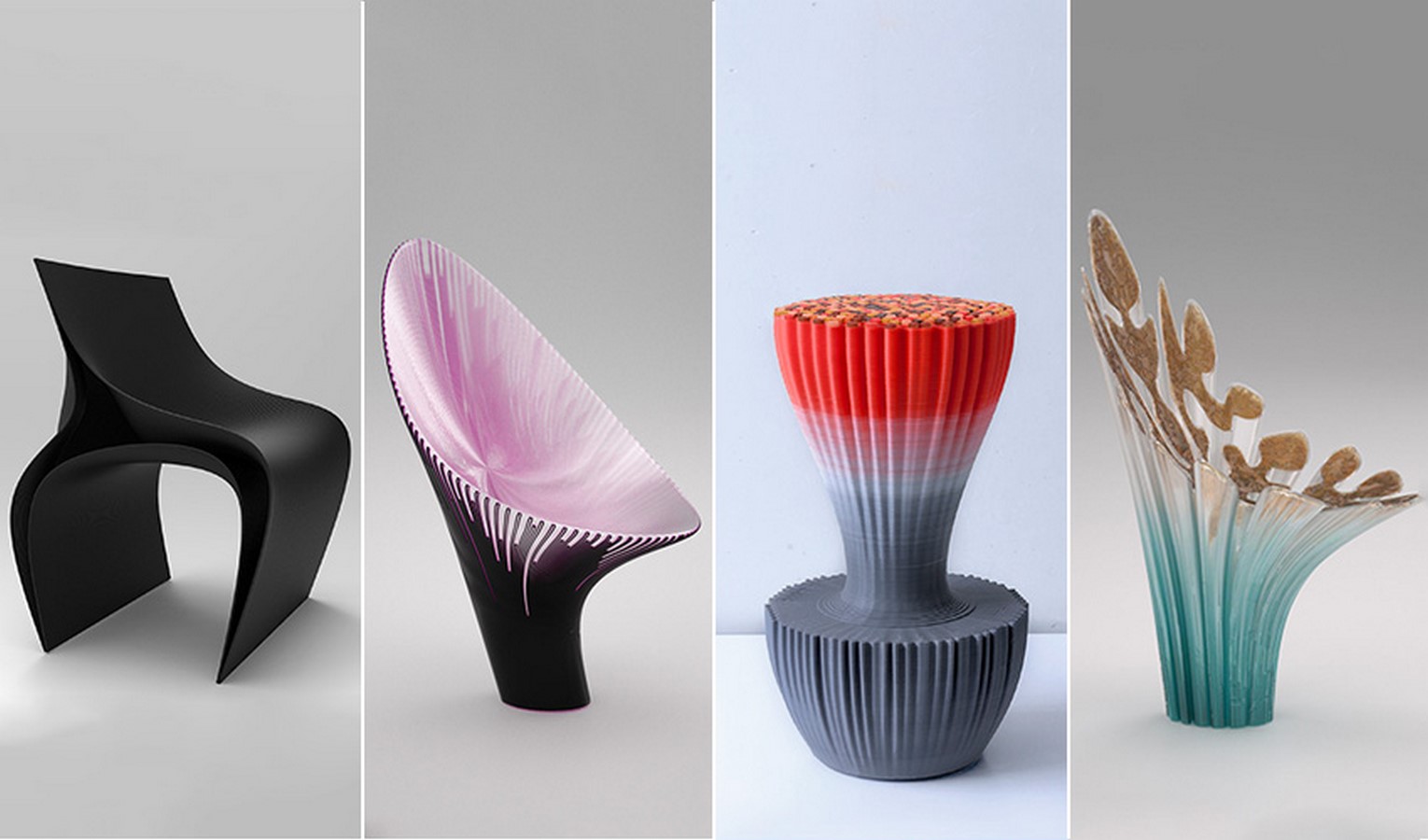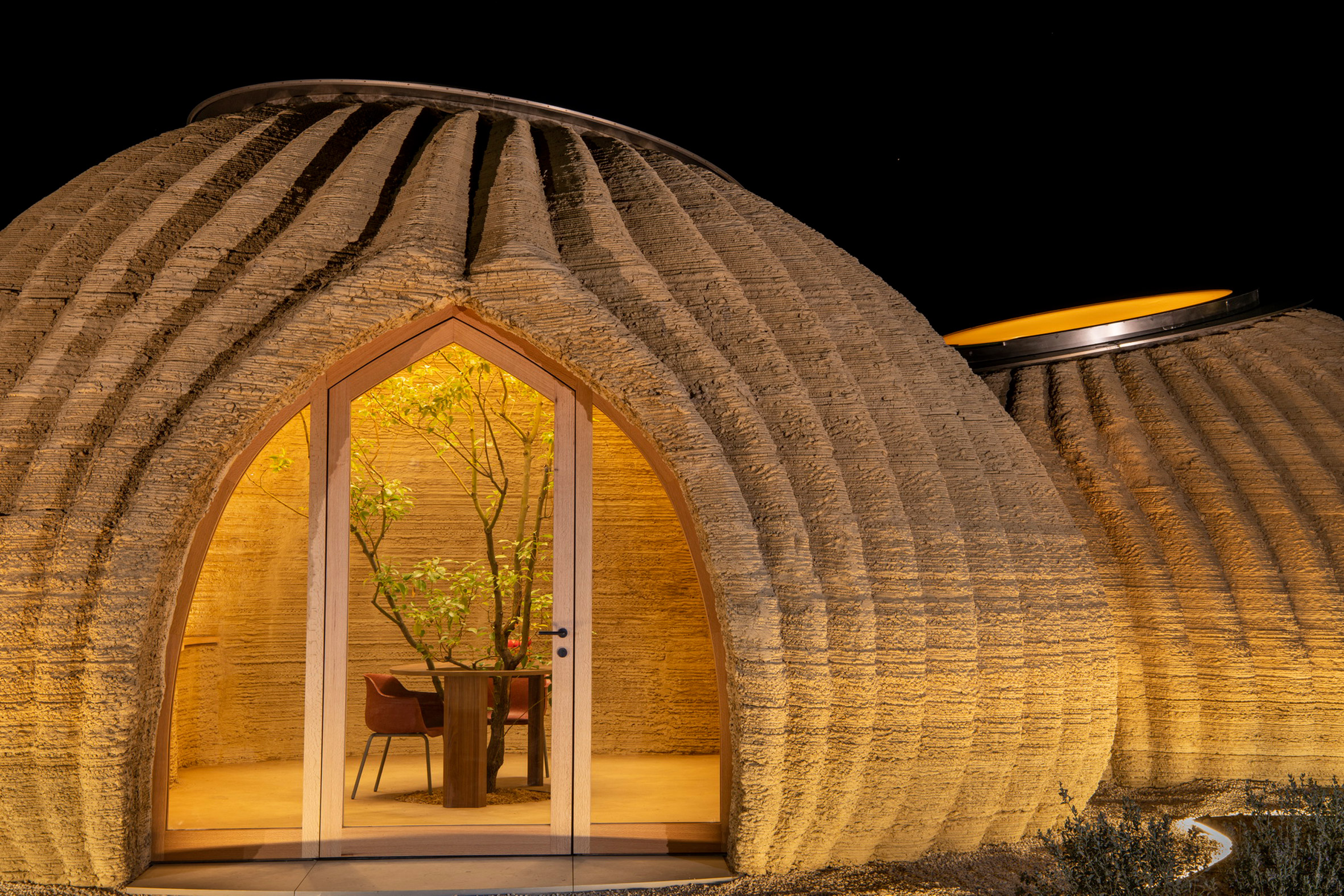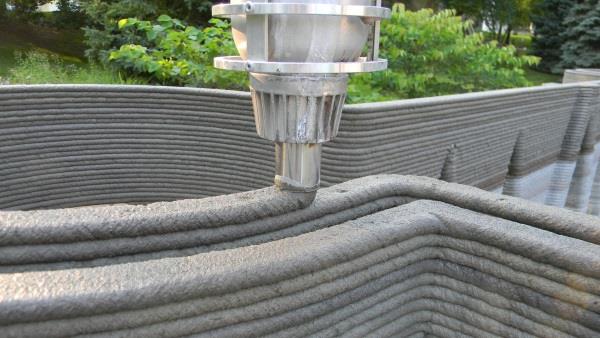Every architectural project starts with a concept model. It’s a fundamental tool that helps architects, clients and the public visualize the architect’s vision of the design. But the journey from blueprints to physical models is a long, difficult one. It takes a lot of hard work to create a hand-made, detailed and scaled concept model. The task becomes even more difficult when complex geometries are involved.
3D printing will simplify the process. It can render highly detailed physical models from a range of materials and colors based on a CAD model. It is an efficient process that lets architects turn out models quickly and more accurately. It also gives buyers and clients a better idea of what the final building will look like. And if they want any changes, they can suggest some and then quickly see them in a new 3D-printed model. This saves time and money compared to waiting for the building to be nearly finished before realizing it needs some tweaks. No matter the complexity, 3D printing can turn out models in a matter of days.
->3D Printing is a technique that can be used in both : interior design and building of the whole building.
- Interior design :
Interior design has always been challenging and time-consuming for architects. 3D printing will let them create complex furnishings and detailed parts must faster. Smaller decorative items can be prototyped quickly and without wasting expensive materials or human labor. Lately, some builders have begun letting customers pick and choose from a catalog of ready-to-print designs and finishes.

- 3D Printing Buildings :
Constructing an entire building is difficult and involves a lot of people, money, and time. With 3D printing, however, it’s possible to build a structure out of sustainable materials in just a few weeks and for an affordable price.


